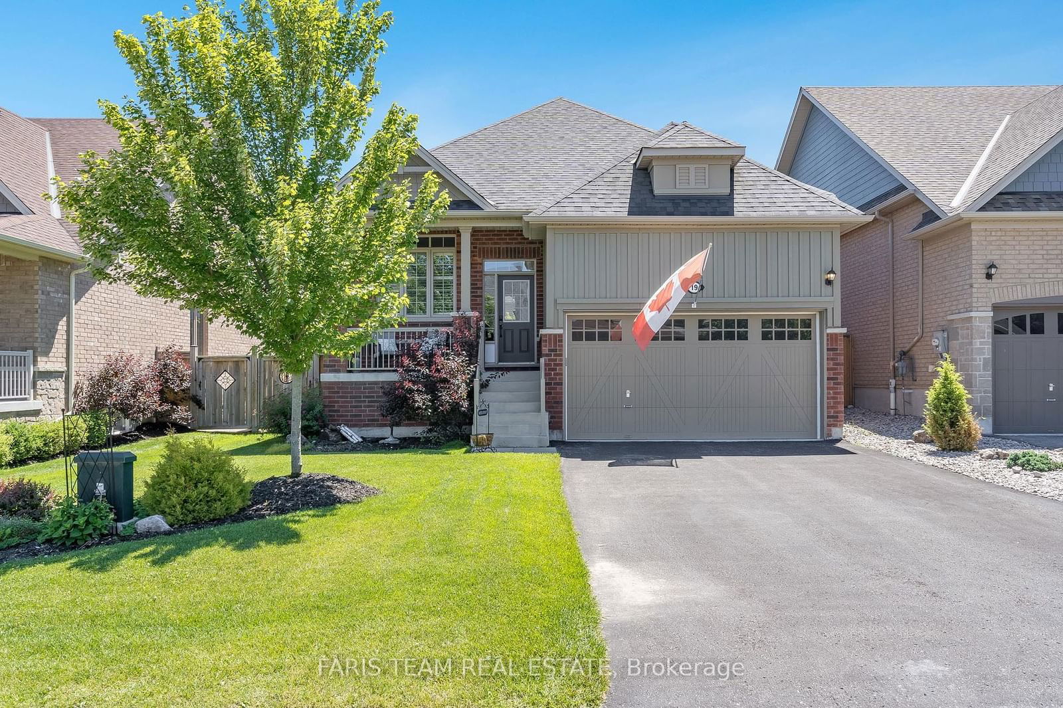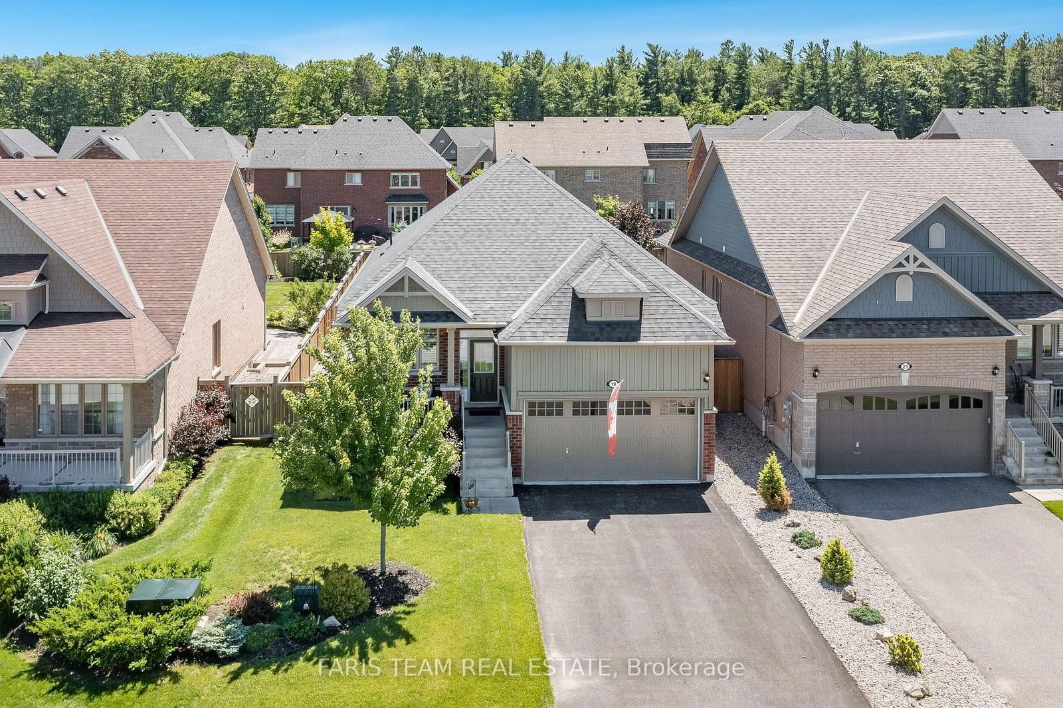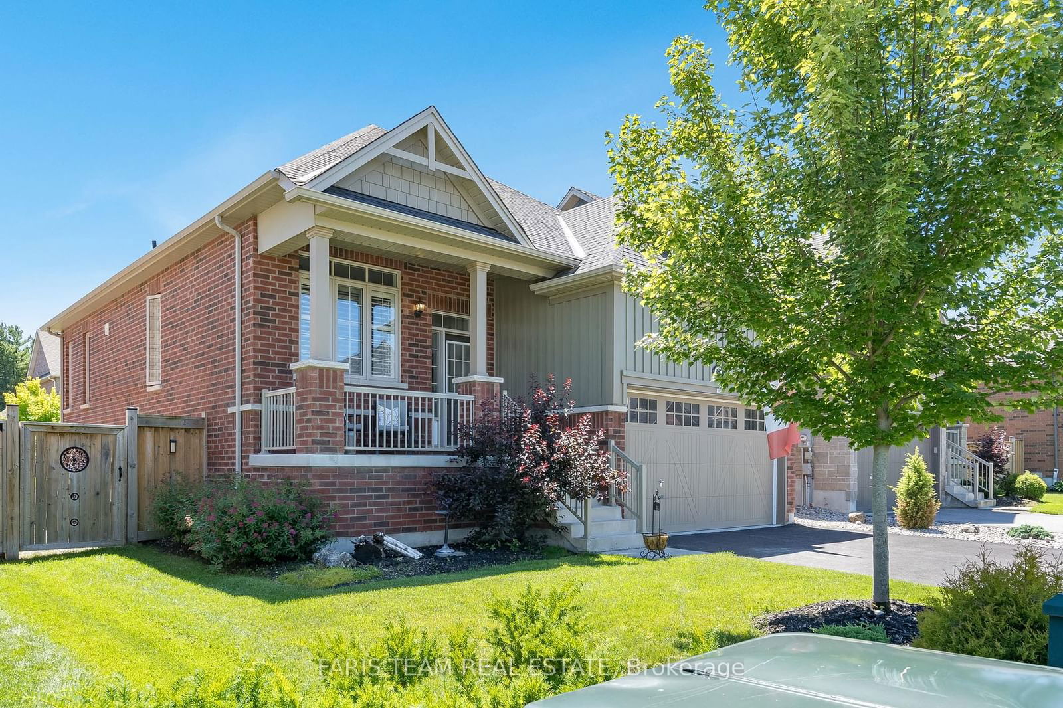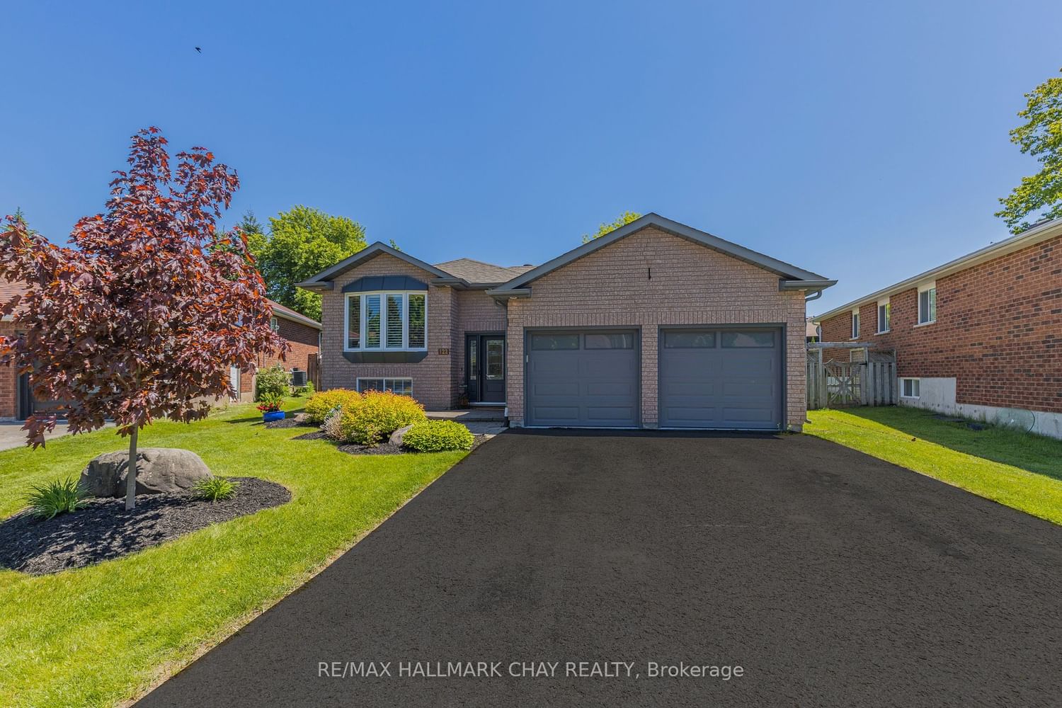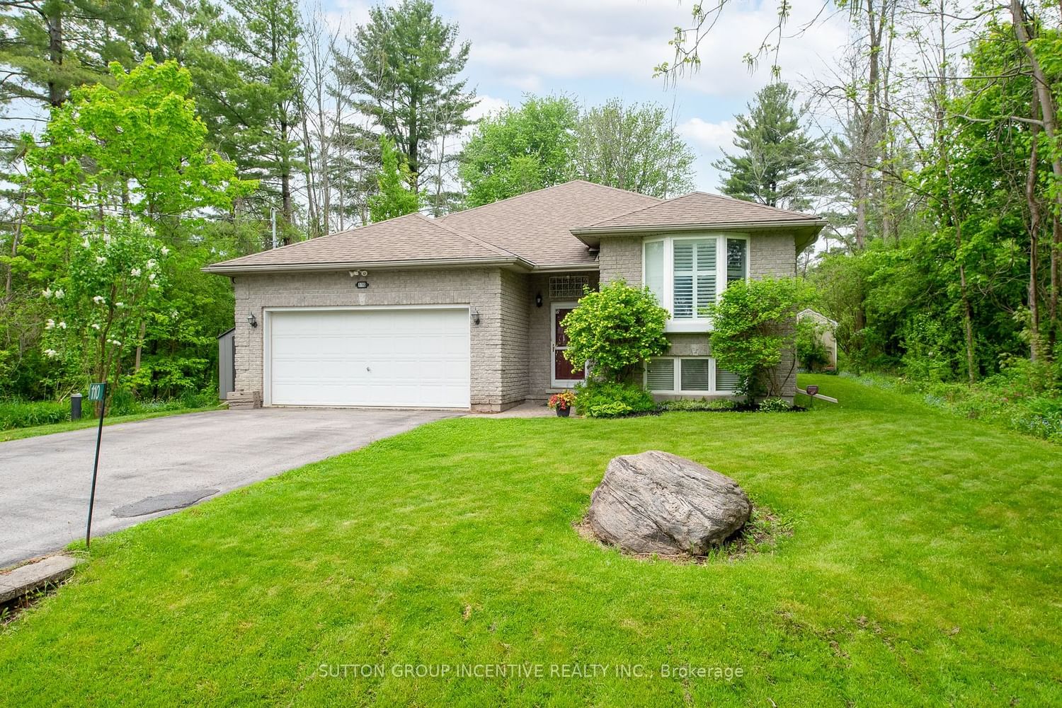Overview
-
Property Type
Detached, Bungalow-Raised
-
Bedrooms
2 + 2
-
Bathrooms
4
-
Basement
Full + Part Fin
-
Kitchen
1
-
Total Parking
6.0 (2.0 Attached Garage)
-
Lot Size
141.00x46.00 (Feet)
-
Taxes
$3,970.00 (2024)
-
Type
Freehold
Property description for 19 Cameron Street, Springwater, Centre Vespra, L9X 0S6
Property History for 19 Cameron Street, Springwater, Centre Vespra, L9X 0S6
This property has been sold 1 time before.
To view this property's sale price history please sign in or register
Estimated price
Local Real Estate Price Trends
Active listings
Average Selling Price of a Detached
May 2025
$1,193,333
Last 3 Months
$711,111
Last 12 Months
$1,119,098
May 2024
$1,394,500
Last 3 Months LY
$1,245,833
Last 12 Months LY
$1,001,236
Change
Change
Change
Historical Average Selling Price of a Detached in Centre Vespra
Average Selling Price
3 years ago
$1,046,000
Average Selling Price
5 years ago
$930,625
Average Selling Price
10 years ago
$535,000
Change
Change
Change
Number of Detached Sold
May 2025
3
Last 3 Months
1
Last 12 Months
3
May 2024
4
Last 3 Months LY
4
Last 12 Months LY
2
Change
Change
Change
How many days Detached takes to sell (DOM)
May 2025
30
Last 3 Months
10
Last 12 Months
30
May 2024
45
Last 3 Months LY
31
Last 12 Months LY
21
Change
Change
Change
Average Selling price
Inventory Graph
Mortgage Calculator
This data is for informational purposes only.
|
Mortgage Payment per month |
|
|
Principal Amount |
Interest |
|
Total Payable |
Amortization |
Closing Cost Calculator
This data is for informational purposes only.
* A down payment of less than 20% is permitted only for first-time home buyers purchasing their principal residence. The minimum down payment required is 5% for the portion of the purchase price up to $500,000, and 10% for the portion between $500,000 and $1,500,000. For properties priced over $1,500,000, a minimum down payment of 20% is required.

